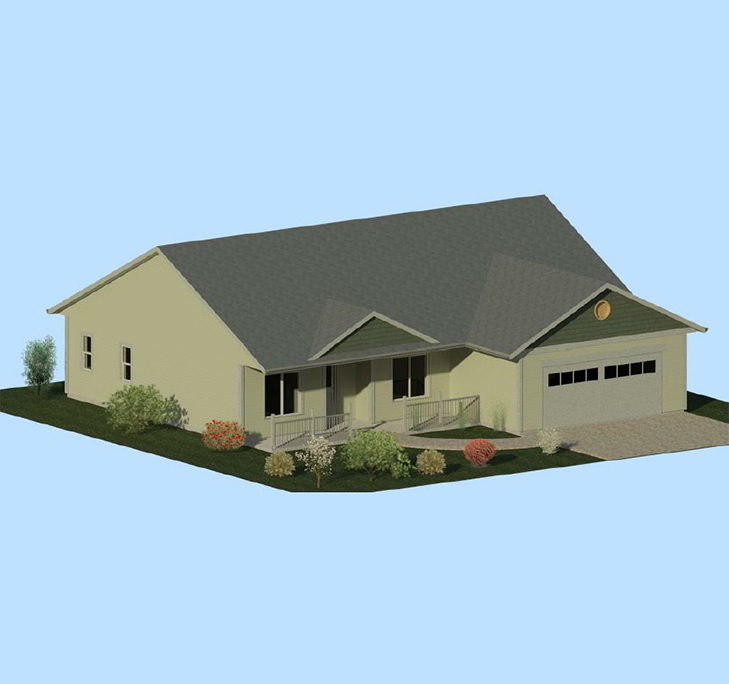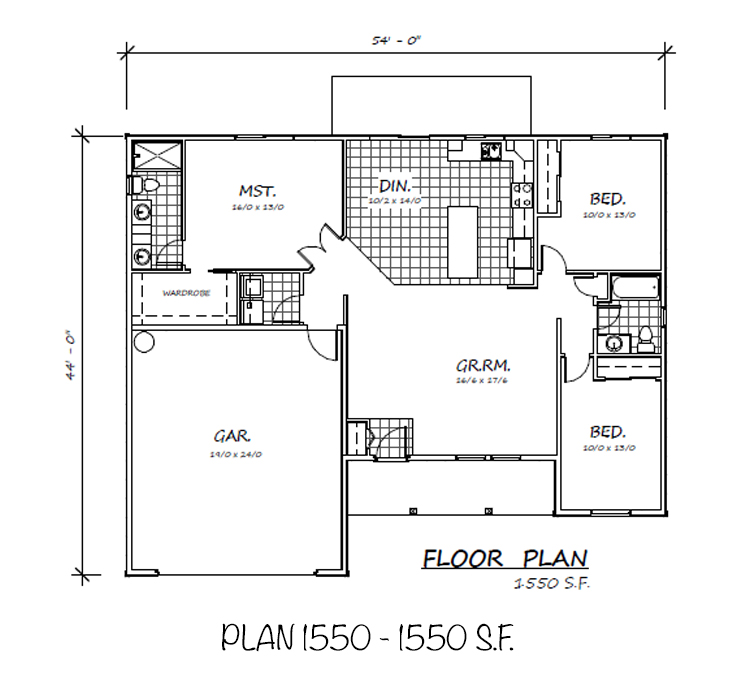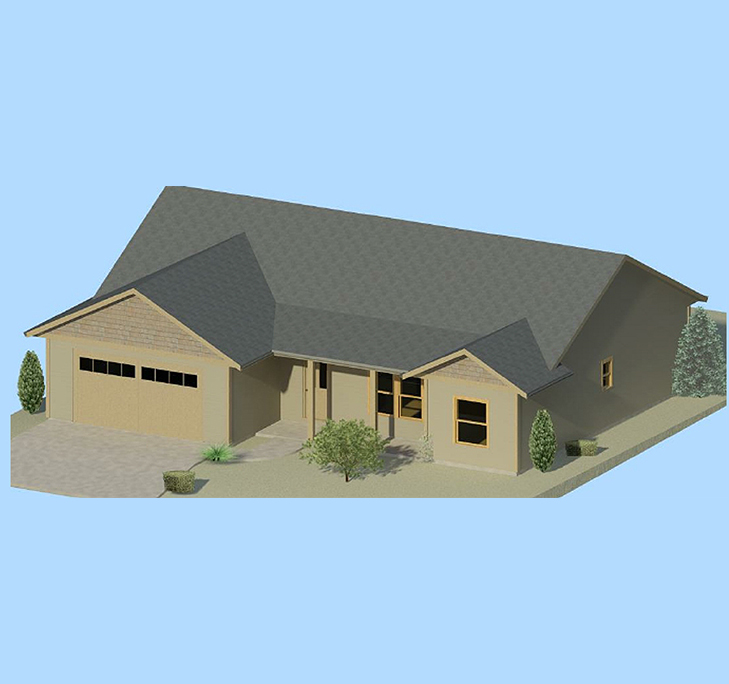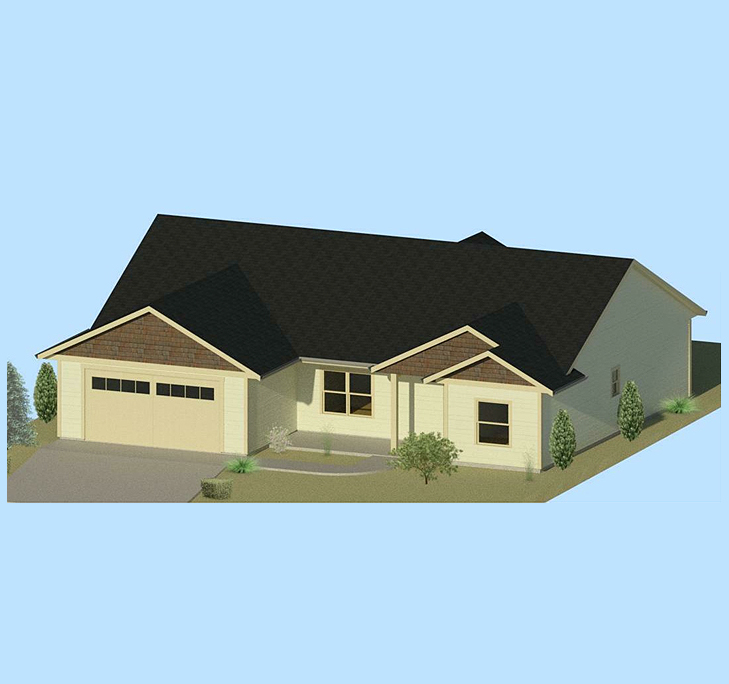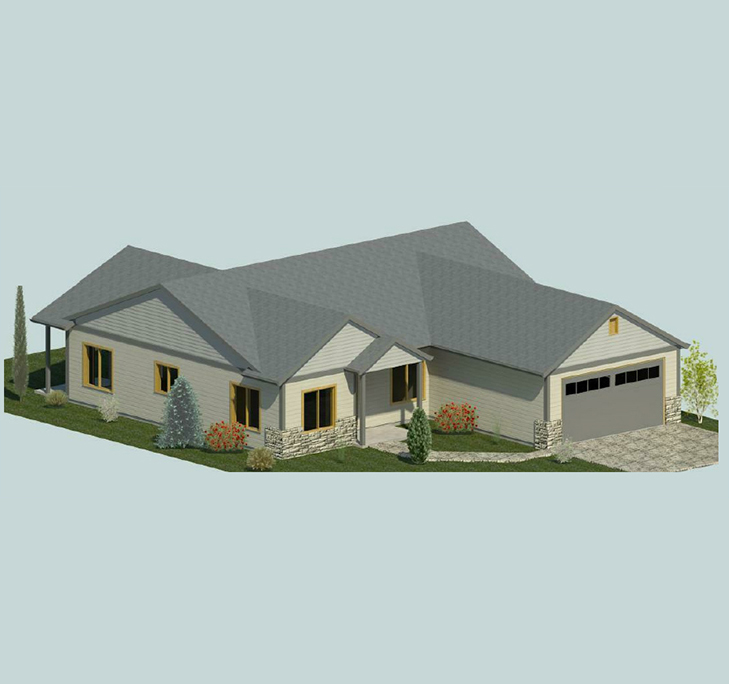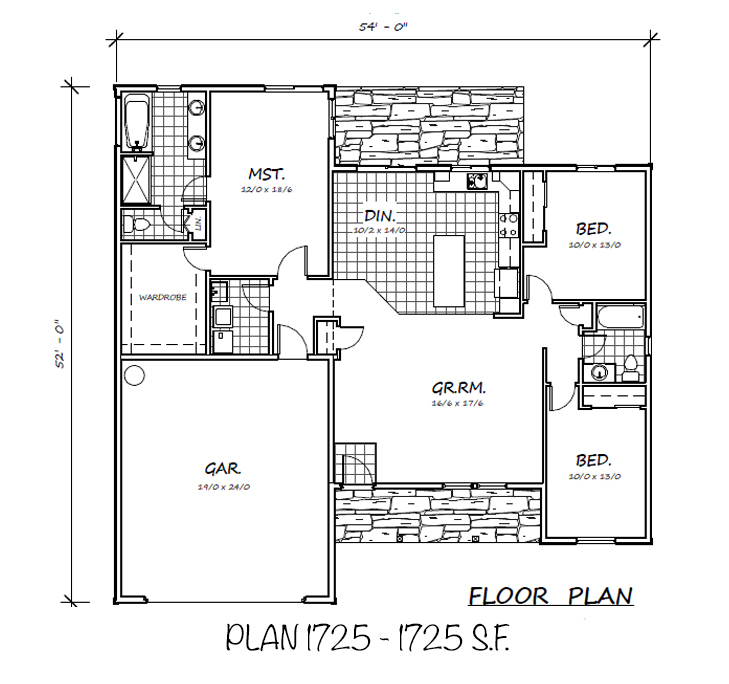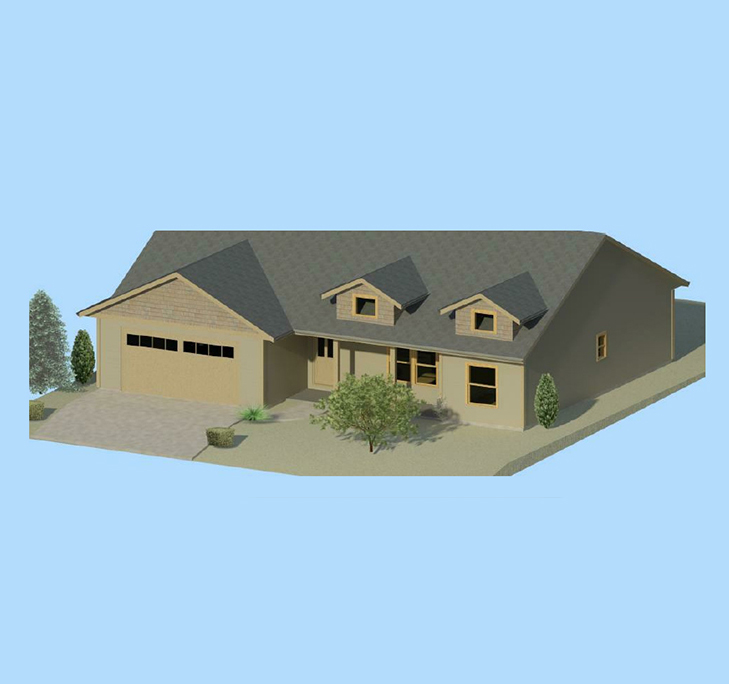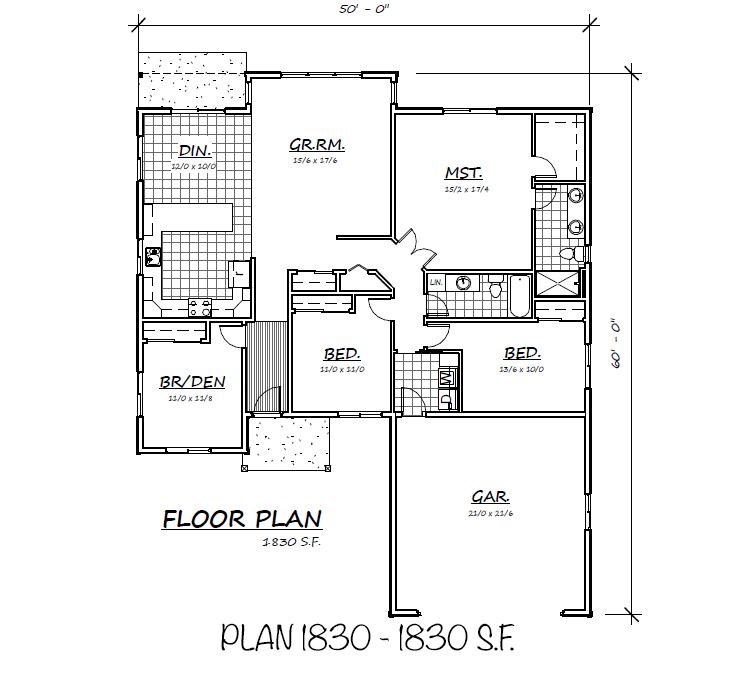Plan -1425B
3 Bedroom with one bedroom as a convertable den/office, 2 Bath, Kitchen, Dinning, Great Room, Laundry room, 2 car Garage.
Standard Features
- One story.
- Wider doors.
- No, or low profile thresholds.
- Moen faucets. Water saving commode.
- Fiberglass tub/shower in main bath.
- Fiberglass step in shower in master bath.
- Comfort height commode in both baths
- Walk-in closet in master bedroom.
- Ceiling fan in master bedroom.
- Vaulted ceilings in living room with recessed lighting.
- Open kitchen with recessed lighting.
- Electric self cleaning range/oven.
- Dishwasher, built-in vented microwave, in sink disposal, plumbing for ice maker.
- Cabinet doors & drawers are soft close.
- One year appliance warranty.
- Skylight in kitchen.
- Tile in kitchen, entry, laundry, bathrooms and wall to wall carpet with 5 year warranty.
- Mini split/Ductless heat pump.
- Zonal electric heat in bedrooms.
- Washer/dryer hookups.
- Two car garage with door opener.
- Two dedicated car charging stations.
- Covered entryway.
- Concrete driveway.
- Gutters and downspouts.
- All electric, 200 amp electric panel.
- 2 GFI outside outlets (1 front, 1 back).
- 2′ x 6′ exterior wall construction 16″ on center.
- Insulated exterior doors. 3 panel doors.
- Yard leveled and barked with low maintenance front yard landscaping.
- Front yard irrigation on timer with drip system.
- Engineered clear span roof trusses.
- Solid concrete perimeter foundation.
- Interlocking subfloor. Silent floor system.
- Double paned vinyl windows with low E glass.
- 50 year Gaf composition roof – black.
- R38 & R30: Floors R21.




